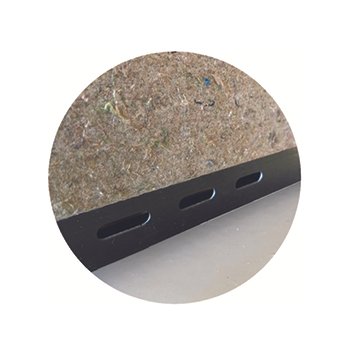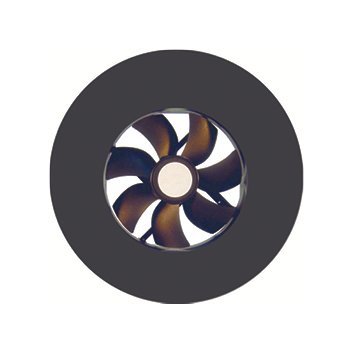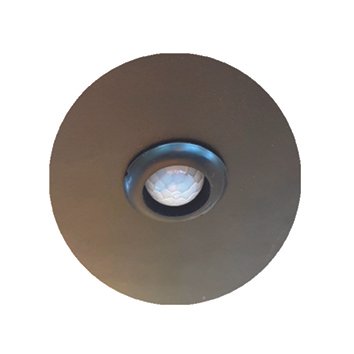Technical Specifications
Built for performance, comfort and circularity Our Eco Pods are more than just elegant furniture, they’re high-performing acoustic spaces made with sustainability and functionality in mind. Here you’ll find everything you need to know about airflow, acoustics, lighting, electrics, modularity and accessibility.
Modular System
Modular by design – flexible by nature
All Ecolution Pods are built on a standardized, modular system. Every component is interchangeable – from wall panels to doors, tables and electrics. This allows for:
Easy repairs or upgrades over time
Custom configurations based on your space
Reuse of parts across different Pods
Seamless connection between Pods of any size
Modularity ensures not only creative freedom, but also longevity and reduced environmental impact.
A Pod is never finished – it’s built to evolve.
Acoustic Performance
ISO 23351-1 Certified, Category A (30.6 dB)
We take sound seriously. Our Pods are designed to create a private, distraction-free environment, ideal for phone calls, video meetings, focused work and confidential conversations.
Each Pod is constructed using a proven six-layer acoustic system:
A: automatic drop-seal integrated in top and bottom of the door
B: double layered 10.7 mm thick glass panels with acoustic layer in between
C: gaps around the door closed with rubber profiles in door frame
D: 110 mm thick sound absorbing panels at both sides and at ceiling
E: sound absorbing labyrinth inside the floor plinths and between ceiling and roof panels
F: 50-shore rubber soft band underneath the floorplinths for different floor surfaces.
Together, these elements reduce speech levels by up to 30.6 dB, certified by ISO 23351-1, Category A , the highest standard for small enclosed spaces.
Keep conversations in – and distractions out.
Lighting System
Integrated energy-efficient LED lighting
5W LED spots (2–10 per Pod)
Motion-activated by default
Optional: dimmable control (manual or digital)
Warm white tone (3000K) for visual comfort
Ventilation & Airflow
Quiet airflow, refreshed every 2 minutes
Automatic activation via motion sensor
Inflow via base vents, outflow via ceiling fans
Adjustable airflow via button or digital display
Capacity: 120–1440 m³/h depending on pod size
ventilation slots
ventilators
230 volt RA
7-watt led spots
Power & Connectivity
Fully integrated electrification system
All Pods include a GST18-based power block and optional connectivity modules:
Powersocket standard
UTPcat 6 2x
USB speed charging
Cat 6 UTP + 1x HDMI
Always included: 2x 5m GST18 cables + splitter
Power socket XL
ADAPTABLE DOOR position & DIRECTION
All Pods are prepared to adapt the door position on-site by the customer. Switching between left or right hinges, and between inward or outward opening. This adaptability ensures the pod can fit in any floorplan and accommodates unexpected future changes, such as relocation or changes to surrounding interiors.
• A second door at the backside is available on request for each Pod.
• Doorway dimensions comply with meeting wheelchair accessibility standards globally.
• Pods with an ‘extension column’ can open inwards when positioned at the right- or left side.
Doors at
the front
Doors at
the back
Both sides
Door placed at the left side,
turning clockwise to the outside.
Door placed in the middle,
turning clockwise to the outside.
Door placed at the left side,
turning counter clockwise to the outside.
Door placed in the middle,
turning counter clockwise outwards.
Wheelchair Accessibility
Designed for inclusive, barrier-free access
Our Eco Pods meet international standards for wheelchair accessibility and inclusive design. Key features include:
Door opening width: 917 mm (fully compliant)
Flat floor system with no thresholds or steps
Optional doorstep ramp for even smoother entry
Interior turning radius of 150 cm
Height-adjustable tables with clear knee space
Accessibility is not an add-on, it’s built into every Pod by design.
Door placed at the right side,
turning counter clockwise to the outside.
Door placed in the middle,
turning counter clockwise inwards.
Door placed at the right side,
turning clockwise to the outside.
Door placed in the middle,
turning clockwise to the inside.
Connecting Pods
Expand your space without compromise
Ecolution Pods are designed to grow with your needs. Our system allows multiple Pods to be seamlessly connected side-by-side or back-to-back using a shared floor structure and connector modules. Key features include:
Fully integrated lighting and ventilation control between connected units
No threshold or visible plinths between modules
Optional deep cover with integrated screen or power access
Ability to combine Pods of different depths
Maintains full acoustic isolation – even when linked
Combine comfort, flexibility and performance at scale.

























